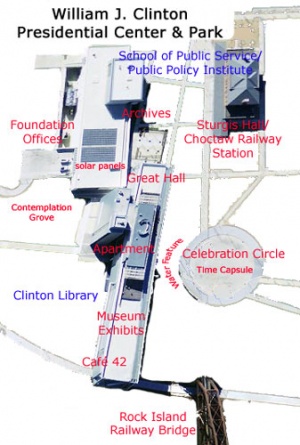Difference between revisions of "William J. Clinton Presidential Center and Park"
| Line 1: | Line 1: | ||
[[Image:Clinton-center.jpg|thumb|Main structures on grounds of the William J.Clinton Presidential Center]] | [[Image:Clinton-center.jpg|thumb|Main structures on grounds of the William J.Clinton Presidential Center]] | ||
| − | The '''William J. Clinton Presidential Center and Park''' is the home of the [[Clinton Presidential Library]], the [[Clinton School of Public Service]], and the [[Clinton Public Policy Institute]]. The Library was funded by the [[William J. Clinton Foundation]]. | + | The '''William J. Clinton Presidential Center and Park''' is the home of the [[Clinton Presidential Library]], the [[Clinton School of Public Service]], and the [[Clinton Public Policy Institute]]. The Library was funded by the [[William J. Clinton Foundation]]. The Presidential Center and Park is located on an old brownfield just east of the I-40 ramp and [[River Market District]] on the south bank of the Arkansas River in Little Rock. |
| − | + | All of the buildings on the site, except the renovated Choctaw Railway Station, were designed by New York architects [[James Polshek]] and [[Richard Olcott]]. | |
| + | ==Clinton Presidential Library== | ||
| − | + | The main building, comprising the Clinton Library Museum and Great Hall, has been variously called a "bridge to the 21st century" (a favorite Clinton expression) as it juts out towards the river's edge, and as the "presidential double-wide" for its color, shape, and association with a president from small-town Arkansas. | |
| − | |||
| − | |||
| − | |||
| − | |||
| − | |||
| − | |||
| − | |||
| − | |||
| − | |||
| − | |||
| − | |||
| − | |||
| − | |||
| − | |||
| − | |||
| − | |||
| − | |||
| − | |||
| − | + | Reviewer Nicolai Ouroussoff has written that the library building evinces "a firm grasp of local vernacular traditions, from decaying industrial bridges to the rickety shotgun shacks that are a haunting emblem of the old South." Ouroussoff believed that Polshek's plans fell short, however, as the Library architecture did not "tap into the psychological complexity or political nuances that made Bill Clinton one of the most fascinating characters of our era - the charisma, the supple mind, the populist touch." | |
| − | |||
| − | |||
| − | |||
| − | |||
| − | |||
| − | |||
| − | |||
| − | |||
| − | |||
| − | |||
| − | |||
| − | |||
| − | |||
''See also'' | ''See also'' | ||
Revision as of 22:19, 22 December 2007
The William J. Clinton Presidential Center and Park is the home of the Clinton Presidential Library, the Clinton School of Public Service, and the Clinton Public Policy Institute. The Library was funded by the William J. Clinton Foundation. The Presidential Center and Park is located on an old brownfield just east of the I-40 ramp and River Market District on the south bank of the Arkansas River in Little Rock.
All of the buildings on the site, except the renovated Choctaw Railway Station, were designed by New York architects James Polshek and Richard Olcott.
Contents
Clinton Presidential Library
The main building, comprising the Clinton Library Museum and Great Hall, has been variously called a "bridge to the 21st century" (a favorite Clinton expression) as it juts out towards the river's edge, and as the "presidential double-wide" for its color, shape, and association with a president from small-town Arkansas.
Reviewer Nicolai Ouroussoff has written that the library building evinces "a firm grasp of local vernacular traditions, from decaying industrial bridges to the rickety shotgun shacks that are a haunting emblem of the old South." Ouroussoff believed that Polshek's plans fell short, however, as the Library architecture did not "tap into the psychological complexity or political nuances that made Bill Clinton one of the most fascinating characters of our era - the charisma, the supple mind, the populist touch."
See also
- museum exhibits
- archives
- Café 42
- Clinton Library apartment
- Clinton Library digitization project
- Elvis collection
- Kittinger Furniture Company
Clinton School of Public Service
See also
Clinton Public Policy Institute
Building Architecture and Design
See also
- Ceilings Plus
- Cerami and Associates
- Cline Bettridge Bernstein Lighting Design
- Leslie E. Robertson Associates
- McClelland Consulting Engineers
- Polk Stanley Rowland Curzon Porter Architects
- Polshek Partnership
- Poulin+Morris Design Consultants
- Ralph Appelbaum Associates
- Siemens Building Technologies
- Steven Winter Associates
Building Construction
See also
- CDI Contractors
- ClintonCam
- Doyne Construction Company
- Flack+Kurtz
- Phelps Program Management
- Pilkington glass
Landscape Architecture & Site Remediation
See also
- Clinton burial site
- Dan Euser Waterarchitecture
- Grubbs, Hoskyn, Barton & Wyatt
- MDL
- Millennium Trail
- Moffatt and Nichol Engineers
- Play Site Architecture
- Rock Island Bridge
- Time capsule
See also
- Entek Engineering
- LEED certification
- Library opening
- William Jefferson (Bill) Clinton
- Little Rock River Market
References
- Nicolai Ouroussoff, "Architecture Review: William J. Clinton Presidential Center an Earnest Building for a Complex President," New York Times, November 25, 2004.
