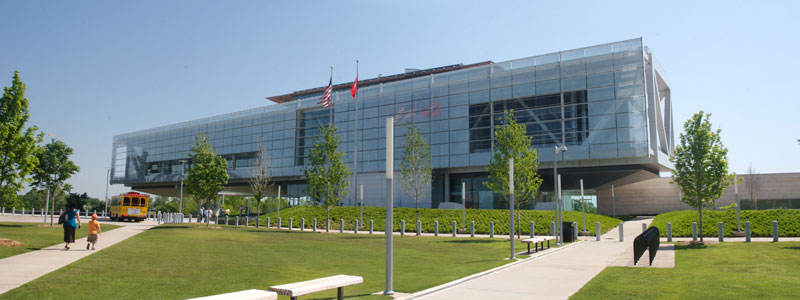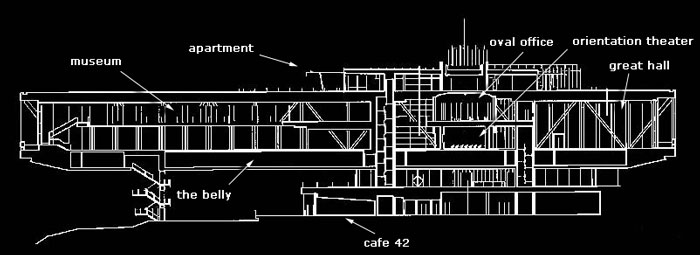Difference between revisions of "William J. Clinton Presidential Library"
| (20 intermediate revisions by the same user not shown) | |||
| Line 1: | Line 1: | ||
| − | + | The '''William J. Clinton Presidential Library''' is located on the grounds of the [[William J. Clinton Presidential Center]] in downtown Little Rock, Arkansas. Dedicated in November 2004 the facility is the 11th in the [[National Archives and Records Administration]] Presidential Library system. | |
| − | The '''William J. Clinton Presidential Library''' is located on the grounds of the [[William J. Clinton Presidential Center]] in downtown Little Rock, Arkansas. | ||
The Clinton Library, 420 feet in length, cantilevers out towards the Arkansas River, evoking a favorite phrase from Clinton's campaigns in which he often spoke of building a bridge to the twenty-first century. Said the former president at the [[Clinton Presidential Center dedication]] ceremony: "What it is to me is the symbol of not only what I tried to do, but what I want to do with the rest of my life: building bridges from yesterday to tomorrow, building bridges across racial and religious and ethnic and income and political divides - building bridges." | The Clinton Library, 420 feet in length, cantilevers out towards the Arkansas River, evoking a favorite phrase from Clinton's campaigns in which he often spoke of building a bridge to the twenty-first century. Said the former president at the [[Clinton Presidential Center dedication]] ceremony: "What it is to me is the symbol of not only what I tried to do, but what I want to do with the rest of my life: building bridges from yesterday to tomorrow, building bridges across racial and religious and ethnic and income and political divides - building bridges." | ||
| − | + | [[Image:Clinton-library-large.jpg|thumb|1280 px|The Clinton Library. Photo by James Hyde.]] | |
The library is a glass and steel modernist structure designed by [[James Polshek]] and [[Richard Olcott]]. "The President wanted a building that was both grand and accessible," said Polshek. Clinton also wanted a green building that met [[LEED certification]] standards. [[Polshek Partnership]] originally sited the Library in parallel with the Arkansas River bank. Later, they rotated the building ninety degrees to take advantage of a spectacular view of downtown Little Rock, which includes views of six other bridges across the river. | The library is a glass and steel modernist structure designed by [[James Polshek]] and [[Richard Olcott]]. "The President wanted a building that was both grand and accessible," said Polshek. Clinton also wanted a green building that met [[LEED certification]] standards. [[Polshek Partnership]] originally sited the Library in parallel with the Arkansas River bank. Later, they rotated the building ninety degrees to take advantage of a spectacular view of downtown Little Rock, which includes views of six other bridges across the river. | ||
| Line 9: | Line 8: | ||
''The Economist'' magazine critized the Library as an example of "trailer home chic," to which the former president responded at a [[Greater Little Rock Regional Chamber of Commerce]] luncheon: "I guess that's just me, a little bit of red and a little bit of blue," referring to his roots in red-state Arkansas and adopted blue-state New York. | ''The Economist'' magazine critized the Library as an example of "trailer home chic," to which the former president responded at a [[Greater Little Rock Regional Chamber of Commerce]] luncheon: "I guess that's just me, a little bit of red and a little bit of blue," referring to his roots in red-state Arkansas and adopted blue-state New York. | ||
| + | |||
| + | =====Structural elements===== | ||
| + | |||
| + | By far the most popular attraction is the [[Clinton Library museum exhibits]] area. Gigantic cherry bookcases housing part of the Clinton papers frame 240 feet of museum space found on the main and upper levels. The bookcases are modeled after those Clinton admired in the Long Room of [[Trinity College Library]] in Dublin, Ireland. Clinton visited the library while studying as a Rhodes Scholar. Oversize interactive displays designed by [[Ralph Appelbaum Associates]] stand at angles in the center of the exhibit space. | ||
| + | |||
| + | The Clinton Library [[Great Hall]] and Terrace is located on the south end of the Clinton Library. The Great Hall can seat 400 people for banquets or concert performances. | ||
| + | |||
| + | The [[Clinton Library apartment]] is a 5,000 square foot glass-walled "executive suite" located atop the structure. The apartment has been compared to Mies van der Rohe's Farnsworth House. The [[Oval Office]] is a full-size replica of the Clinton-era White House Oval Office. [[Kaki Hockersmith]] designed both the interior space of the apartment and the Oval Office. | ||
| + | |||
| + | [[Café 42]] is a restaurant located at the base of the structure. The restaurant is under the management of [[Quentin Turner]], president and owner of Catering Connection in Tulsa, Oklahoma. The restaurant offers regular jazz performances, a Sunday brunch and buffet, and a lunchtime salad bar. [[The Belly]] is a seven foot tall mechanical and electrical space hanging beneath the main floor of the Clinton Library. Polshek refers to this area of the Library as "the belly of the whale." | ||
| + | |||
| + | <table align="center" width="100%" style="text-align:center"> | ||
| + | [[Image:Clinton-library.jpg|thumb|900 px|Elevation view of Clinton Library.]] | ||
==References== | ==References== | ||
| + | *Alex Adwan, "A Visit to Clintonland," ''Tulsa World,'' August 21, 2005. | ||
*Alan G. Brake, "Building Bridges," ''Architecture'' 94.2 (February 2005): 36-39. | *Alan G. Brake, "Building Bridges," ''Architecture'' 94.2 (February 2005): 36-39. | ||
*Allison Keyes, "Profile: Opening of Clinton Presidential Library," National Public Radio: Tavis Smiley Show, November 19, 2004. | *Allison Keyes, "Profile: Opening of Clinton Presidential Library," National Public Radio: Tavis Smiley Show, November 19, 2004. | ||
| + | *Frank Roberts, "Presidential Library is All Bill Clinton All the Time," ''The Virginian-Pilot,'' September 4, 2005. | ||
*"Trailer-Home Chic; Elvis, Bono, Café 42: Steel Yourself," ''The Economist,'' November 13, 2004. | *"Trailer-Home Chic; Elvis, Bono, Café 42: Steel Yourself," ''The Economist,'' November 13, 2004. | ||
==External links== | ==External links== | ||
| + | *[http://www.clintonlibrary.gov Clinton Library homepage] | ||
*[http://ascedev.inforonics.com/ceonline/ceonline05/0305feat.html Daniel A. Sesil and Onur Güleç, "Commanding Presence," ''Civil Engineering Magazine'' 75.3 (March 2005): 42-49.] | *[http://ascedev.inforonics.com/ceonline/ceonline05/0305feat.html Daniel A. Sesil and Onur Güleç, "Commanding Presence," ''Civil Engineering Magazine'' 75.3 (March 2005): 42-49.] | ||
| + | |||
| + | [[Category:Clinton Library]] | ||
Latest revision as of 11:55, 31 May 2008
The William J. Clinton Presidential Library is located on the grounds of the William J. Clinton Presidential Center in downtown Little Rock, Arkansas. Dedicated in November 2004 the facility is the 11th in the National Archives and Records Administration Presidential Library system.
The Clinton Library, 420 feet in length, cantilevers out towards the Arkansas River, evoking a favorite phrase from Clinton's campaigns in which he often spoke of building a bridge to the twenty-first century. Said the former president at the Clinton Presidential Center dedication ceremony: "What it is to me is the symbol of not only what I tried to do, but what I want to do with the rest of my life: building bridges from yesterday to tomorrow, building bridges across racial and religious and ethnic and income and political divides - building bridges."
The library is a glass and steel modernist structure designed by James Polshek and Richard Olcott. "The President wanted a building that was both grand and accessible," said Polshek. Clinton also wanted a green building that met LEED certification standards. Polshek Partnership originally sited the Library in parallel with the Arkansas River bank. Later, they rotated the building ninety degrees to take advantage of a spectacular view of downtown Little Rock, which includes views of six other bridges across the river.
Local architectural firms that worked on the Clinton Library included Polk Stanley Yeary Architects, Witsell Evans Rasco, Architects and Planners, and Woods & Carradine Architects.
The Economist magazine critized the Library as an example of "trailer home chic," to which the former president responded at a Greater Little Rock Regional Chamber of Commerce luncheon: "I guess that's just me, a little bit of red and a little bit of blue," referring to his roots in red-state Arkansas and adopted blue-state New York.
Structural elements
By far the most popular attraction is the Clinton Library museum exhibits area. Gigantic cherry bookcases housing part of the Clinton papers frame 240 feet of museum space found on the main and upper levels. The bookcases are modeled after those Clinton admired in the Long Room of Trinity College Library in Dublin, Ireland. Clinton visited the library while studying as a Rhodes Scholar. Oversize interactive displays designed by Ralph Appelbaum Associates stand at angles in the center of the exhibit space.
The Clinton Library Great Hall and Terrace is located on the south end of the Clinton Library. The Great Hall can seat 400 people for banquets or concert performances.
The Clinton Library apartment is a 5,000 square foot glass-walled "executive suite" located atop the structure. The apartment has been compared to Mies van der Rohe's Farnsworth House. The Oval Office is a full-size replica of the Clinton-era White House Oval Office. Kaki Hockersmith designed both the interior space of the apartment and the Oval Office.
Café 42 is a restaurant located at the base of the structure. The restaurant is under the management of Quentin Turner, president and owner of Catering Connection in Tulsa, Oklahoma. The restaurant offers regular jazz performances, a Sunday brunch and buffet, and a lunchtime salad bar. The Belly is a seven foot tall mechanical and electrical space hanging beneath the main floor of the Clinton Library. Polshek refers to this area of the Library as "the belly of the whale."
References
- Alex Adwan, "A Visit to Clintonland," Tulsa World, August 21, 2005.
- Alan G. Brake, "Building Bridges," Architecture 94.2 (February 2005): 36-39.
- Allison Keyes, "Profile: Opening of Clinton Presidential Library," National Public Radio: Tavis Smiley Show, November 19, 2004.
- Frank Roberts, "Presidential Library is All Bill Clinton All the Time," The Virginian-Pilot, September 4, 2005.
- "Trailer-Home Chic; Elvis, Bono, Café 42: Steel Yourself," The Economist, November 13, 2004.
External links
- Clinton Library homepage
- Daniel A. Sesil and Onur Güleç, "Commanding Presence," Civil Engineering Magazine 75.3 (March 2005): 42-49.

