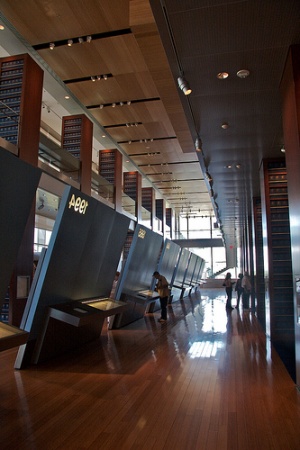Difference between revisions of "Ralph Appelbaum Associates"
| (2 intermediate revisions by the same user not shown) | |||
| Line 1: | Line 1: | ||
[[Image:Timeline-2.jpg|thumb|Oversize interactive displays designed by Ralph Appelbaum Associates stand at angles in the center of the exhibit space. Photo by James Hyde.]] | [[Image:Timeline-2.jpg|thumb|Oversize interactive displays designed by Ralph Appelbaum Associates stand at angles in the center of the exhibit space. Photo by James Hyde.]] | ||
| − | |||
'''Ralph Appelbaum Associates''' (RAA) is designer of the [[Clinton Library museum exhibits]]. According to RAA the exhibits "create an immersive, in-depth program that conveys the day-to-day work of the Clinton administration and its impact on people here and around the world." [[Ralph Appelbaum]] has said that [[Bill Clinton]] himself took an active part in the creation of displays. He called the president the "the editor in chief, the curator in chief, and sometimes the art director." | '''Ralph Appelbaum Associates''' (RAA) is designer of the [[Clinton Library museum exhibits]]. According to RAA the exhibits "create an immersive, in-depth program that conveys the day-to-day work of the Clinton administration and its impact on people here and around the world." [[Ralph Appelbaum]] has said that [[Bill Clinton]] himself took an active part in the creation of displays. He called the president the "the editor in chief, the curator in chief, and sometimes the art director." | ||
Towering piers in the main museum space emulate the look and feel of [[Trinity College Library]] in Dublin, Ireland, which Bill Clinton admired greatly. The main floor is dominated by a [[Time Line]] measuring 120 feet in length presented on a series of eight canted gray metal slabs, one for each year of Clinton's presidency. The Time Line is also divided into sections on "One America," "One World," and "The Economy." | Towering piers in the main museum space emulate the look and feel of [[Trinity College Library]] in Dublin, Ireland, which Bill Clinton admired greatly. The main floor is dominated by a [[Time Line]] measuring 120 feet in length presented on a series of eight canted gray metal slabs, one for each year of Clinton's presidency. The Time Line is also divided into sections on "One America," "One World," and "The Economy." | ||
| − | Surrounding the slabs on the main floor are | + | Surrounding the slabs on the main floor are thirteen [[policy alcoves]]: Putting People First, Learning Across a Lifetime, Building One America, Science and Technology, the [[Fight for Power]], Preparing for New Threats, Expanding Our Shared Prosperity (two bays), Restoring the Economy, Making Communities Safer, Protecting the Earth, Work of the First Lady, Building a Global Community (two bays), and Confronting Conflicts/Making Peace (two bays). |
The [[upper floor mezzanine]] contains exhibits of biographical material and life in the White House. The exhibit space includes recreations of the White House [[Oval Office]] and [[Cabinet Room]] during Clinton's administration. | The [[upper floor mezzanine]] contains exhibits of biographical material and life in the White House. The exhibit space includes recreations of the White House [[Oval Office]] and [[Cabinet Room]] during Clinton's administration. | ||
Latest revision as of 07:42, 6 March 2008
Ralph Appelbaum Associates (RAA) is designer of the Clinton Library museum exhibits. According to RAA the exhibits "create an immersive, in-depth program that conveys the day-to-day work of the Clinton administration and its impact on people here and around the world." Ralph Appelbaum has said that Bill Clinton himself took an active part in the creation of displays. He called the president the "the editor in chief, the curator in chief, and sometimes the art director."
Towering piers in the main museum space emulate the look and feel of Trinity College Library in Dublin, Ireland, which Bill Clinton admired greatly. The main floor is dominated by a Time Line measuring 120 feet in length presented on a series of eight canted gray metal slabs, one for each year of Clinton's presidency. The Time Line is also divided into sections on "One America," "One World," and "The Economy."
Surrounding the slabs on the main floor are thirteen policy alcoves: Putting People First, Learning Across a Lifetime, Building One America, Science and Technology, the Fight for Power, Preparing for New Threats, Expanding Our Shared Prosperity (two bays), Restoring the Economy, Making Communities Safer, Protecting the Earth, Work of the First Lady, Building a Global Community (two bays), and Confronting Conflicts/Making Peace (two bays).
The upper floor mezzanine contains exhibits of biographical material and life in the White House. The exhibit space includes recreations of the White House Oval Office and Cabinet Room during Clinton's administration.
Ralph Appelbaum Associates worked closely with the Polshek Partnership, architect of the Clinton Presidential Center, on prior projects including the Hayden Planetarium of the Rose Center for Earth and Space, and the Museum of the City of New York.
References
- David W. Dunlap, "New York Firms Chosen to Design Clinton Library," New York Times, August 9, 1999.
