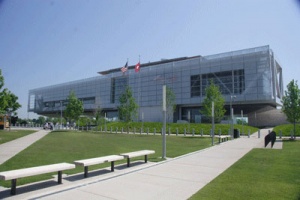Difference between revisions of "William J. Clinton Presidential Library"
(→External links) |
|||
| Line 5: | Line 5: | ||
[[Polshek Partnership]] the architectural firm hired to design the Library, originally sited the Library in parallel with the Arkansas River bank. Later, they rotated the building ninety degrees to take advantage of a spectacular view of downtown Little Rock, which includes views of six other bridges across the river. | [[Polshek Partnership]] the architectural firm hired to design the Library, originally sited the Library in parallel with the Arkansas River bank. Later, they rotated the building ninety degrees to take advantage of a spectacular view of downtown Little Rock, which includes views of six other bridges across the river. | ||
| + | |||
| + | Local architectural firms that worked on the Clinton Library included [[Polk Stanley Yeary Architects]], [[Witsell Evans Rasco]], Architects and Planners, and [[Woods & Carradine Architects]]. | ||
==References== | ==References== | ||
Revision as of 00:27, 5 January 2008
The William J. Clinton Presidential Library is located on the grounds of the William J. Clinton Presidential Center in downtown Little Rock, Arkansas. The Library, dedicated in November 2004, is the 11th in the National Archives and Records Administration Presidential Library system.
The Clinton Library cantilevers out towards the Arkansas River, evoking a favorite phrase from Clinton's campaigns in which he often spoke of building a bridge to the twenty-first century. The library is a glass and steel modernist structure designed by James Polshek and Richard Olcott.
Polshek Partnership the architectural firm hired to design the Library, originally sited the Library in parallel with the Arkansas River bank. Later, they rotated the building ninety degrees to take advantage of a spectacular view of downtown Little Rock, which includes views of six other bridges across the river.
Local architectural firms that worked on the Clinton Library included Polk Stanley Yeary Architects, Witsell Evans Rasco, Architects and Planners, and Woods & Carradine Architects.
