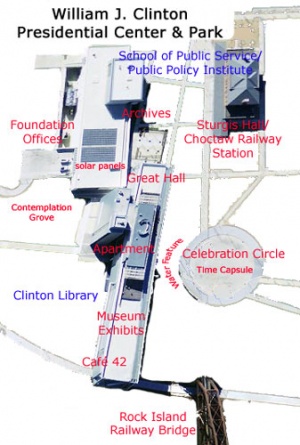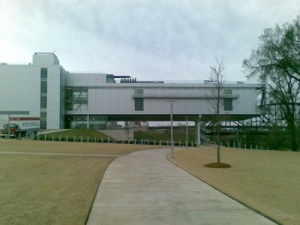Difference between revisions of "William J. Clinton Presidential Center and Park"
(→Clinton Presidential Library) |
(→Clinton Presidential Library) |
||
| Line 27: | Line 27: | ||
* [[Clinton Library apartment]] | * [[Clinton Library apartment]] | ||
| + | |||
| + | The Clinton Library apartment is a 5,000 square foot glass-walled "executive suite" located atop the Clinton Library in downtown Little Rock, Arkansas. The apartment has been compared to Mies van der Rohe's Farnsworth House. [[Kaki Hockersmith]] designed the interior space of the apartment. | ||
| + | |||
* [[Clinton Library Great Hall]] | * [[Clinton Library Great Hall]] | ||
* [[Clinton Library digitization project]] | * [[Clinton Library digitization project]] | ||
Revision as of 21:08, 19 March 2008
The William J. Clinton Presidential Center and Park located at 1200 East President Clinton Avenue is the home of the Clinton Presidential Library, the Clinton School of Public Service, and the Clinton Public Policy Institute. The Library was funded by the William J. Clinton Foundation. The Presidential Center and Park is located on an old 27.2 acre industrial brownfield just east of the I-40 ramp and River Market District on the south bank of the Arkansas River in Little Rock.
All of the buildings on the site, except the renovated Choctaw Railway Station, were designed by New York architects James Polshek and Richard Olcott. The total floorspace in all Clinton Presidential Center buildings is 152,000 square feet, or about 3.5 acres.
The Clinton Presidential Center is the most expensive privately-funded construction project in Little Rock history. More than 112,000 people made donations to defray the $165 million in construction costs for the presidential center complex. The names of many of these donors are etched in commemorative bricks and 12"x6" granite blocks outside the main entrance to the museum. Regular upkeep of the facilities - estimated at $4 million in the first year of operation - is supported by an endowment of $7.2 million and regular funds of the National Archives and Records Administration. Entry fees pay for public programs.
The Clinton Foundation has logged approximately 800,000 official visits to the Clinton Library in the first two years since the Library opening. To encourage visitors, the Foundation has worked to include the Library on the route of regional bus tours to related sites like the National Civil Rights Museum and Graceland in Memphis.
Contents
Clinton Presidential Library
The main building, comprising the Clinton Library Museum and Great Hall, has been variously called a "bridge to the 21st century" (a favorite Clinton expression) as it cantilevers ninety feet out towards the Arkansas River's edge, and as the "presidential double-wide" for its color, shape, and association with a president from small-town Arkansas. The Library is essentially a long, rectangular box elevated forty feet off the ground. A two-story veranda is attached to three sides of the building.
Architectural critic Nicolai Ouroussoff has written that the library building evinces "a firm grasp of local vernacular traditions, from decaying industrial bridges to the rickety shotgun shacks that are a haunting emblem of the old South." Ouroussoff believed that Polshek's plans fell short, however, as the Library architecture did not "tap into the psychological complexity or political nuances that made Bill Clinton one of the most fascinating characters of our era - the charisma, the supple mind, the populist touch."
By far the most popular attraction at the Clinton Presidential Center is the 20,000 square feet of museum exhibits. Visitors are reminded to first visit the 80-seat orientation theater, which includes an endlessly repeating film documenting Clinton's life and work. Gigantic cherry bookcases housing about three percent of all Clinton administration papers frame 20,000 square feet of museum space found on the main and upper levels. One hundred and ten feet of oversize interactive displays designed by Ralph Appelbaum Associates stand at angles in the center of the exhibit space. The displays are surrounded by thirteen policy alcoves also created by Appelbaum. The upper level features the Life in the White House exhibit, the Music Room, a temporary exhibit room, and a scale model of the Oval Office painstakingly recreated by Kaki Hockersmith. The library houses some 77,000 artifacts on site, though only a fraction are on exhibit at any given time. The current charge for visiting the museum exhibits is $7 for adults.
The Clinton Library Archives are housed at the Clinton Presidential Center in Little Rock, Arkansas, and administered by 11 staff archivists from the National Archives and Records Administration. The archives include approximately 35,000 cubic feet of material. This material includes 77 million pages of documents, 1.8 million photographs, 88,000 rolls of film, 12,500 videotapes, and assorted electronic files. Also in the archives are 14,000 books from Clinton's personal library.
Café 42 is a restaurant located in the Clinton Library at 1200 President Clinton Avenue. Café 42 officially opened for business on November 22, 2004. Café 42 chef James Hughes offers up fried alligator bites and reuben sandwiches. The restaurant offers regular jazz performances, a Sunday brunch and buffet, and a lunchtime salad bar.
The Clinton Library apartment is a 5,000 square foot glass-walled "executive suite" located atop the Clinton Library in downtown Little Rock, Arkansas. The apartment has been compared to Mies van der Rohe's Farnsworth House. Kaki Hockersmith designed the interior space of the apartment.
- Clinton Library Great Hall
- Clinton Library digitization project
- Elvis collection
- Kittinger Furniture Company
Clinton School of Public Service
See also
Clinton Public Policy Institute
Building Architecture and Design
See also
- Ceilings Plus
- Cerami and Associates
- Cline Bettridge Bernstein Lighting Design
- Leslie E. Robertson Associates
- McClelland Consulting Engineers
- Polk Stanley Rowland Curzon Porter Architects
- Polshek Partnership
- Poulin+Morris Design Consultants
- Ralph Appelbaum Associates
- Siemens Building Technologies
- Steven Winter Associates
Building Construction
See also
- CDI Contractors
- ClintonCam
- Doyne Construction Company
- Flack+Kurtz
- Phelps Program Management
- Pilkington glass
Landscape Architecture & Site Remediation
The Presidential Center Park sits on a former waterfront warehouse district. Prior to its purchase for $16.5 million by the City of Little Rock, the site was in the hands of eleven separate landowners. The City issued bonds to be paid off by a 50 percent hike in public golf course greens fees and an increase in Little Rock Zoo ticket prices to pay for the various tracts of land. George Hargreaves is the designer of the landscaped park surrounding the buildings of the Clinton Presidential Center. All of the parkland is maintained by the City of Little Rock.
See also
- Clinton burial site
- Dan Euser Waterarchitecture
- Grubbs, Hoskyn, Barton & Wyatt
- MDL
- Millennium Trail
- Moffatt and Nichol Engineers
- Play Site Architecture
- Rock Island Bridge
- Time capsule
See also
- Entek Engineering
- LEED certification
- Library opening
- William Jefferson (Bill) Clinton
- Little Rock River Market
References
- Fred Bernstein, "Archive Architecture: Setting the Spin in Stone," New York Times, June 10, 2004.
- "Clinton Library Jump-Starts Downtown Little Rock," American Libraries, 34.2 (February 2003): 23.
- Cathleen McGuigan, "Bill's New Bridge," Newsweek, September 13, 2004.
- Nicolai Ouroussoff, "Architecture Review: William J. Clinton Presidential Center an Earnest Building for a Complex President," New York Times, November 25, 2004.

